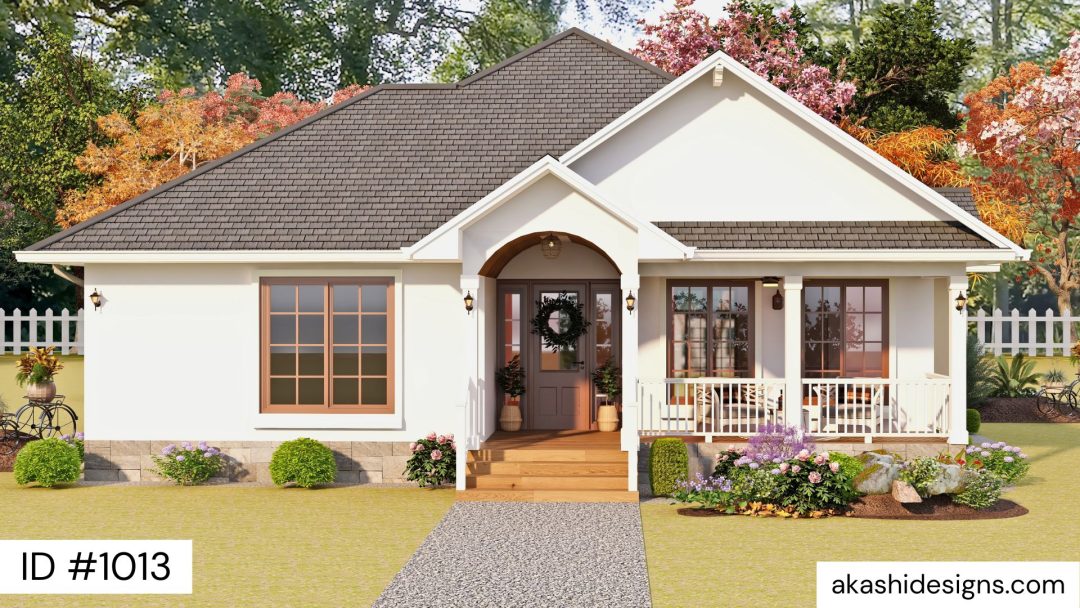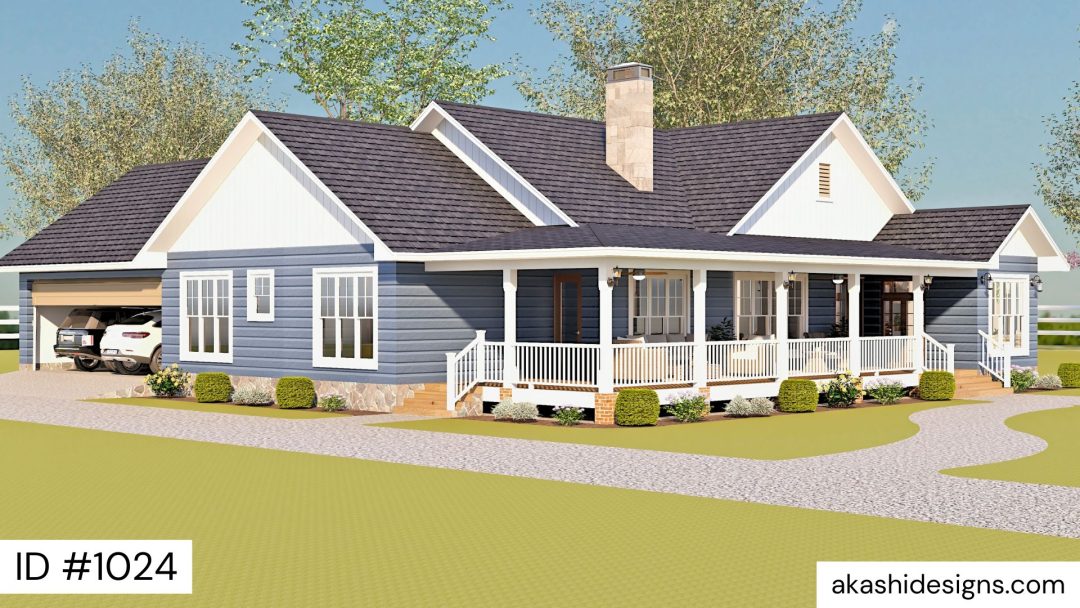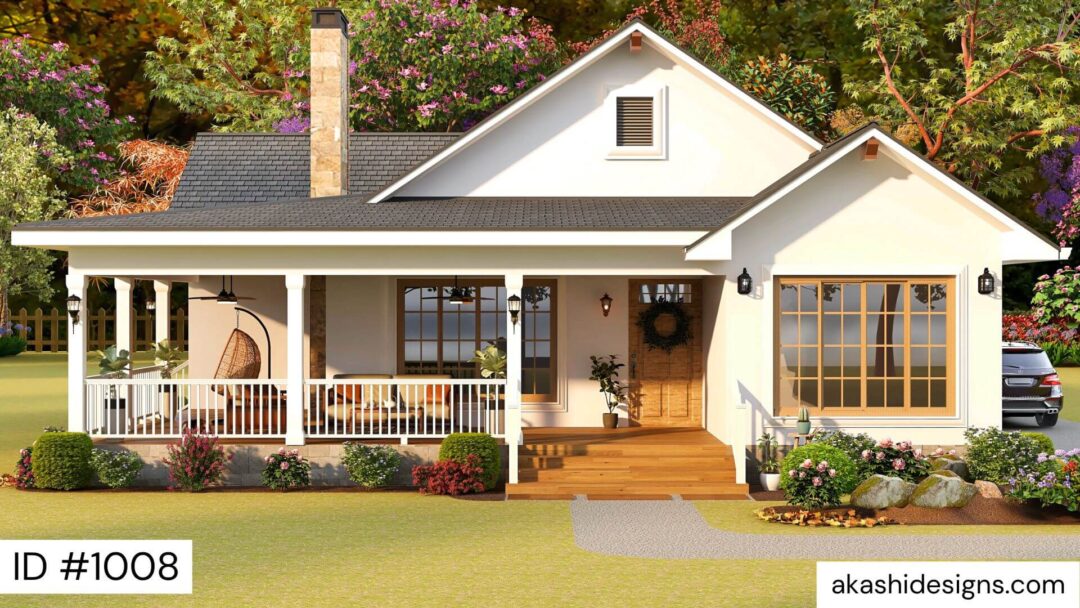- Description
- WHAT YOU GET
- WHAT'S NOT INCLUDED
- Store Policies
- Inquiries
Description
If you are looking to build a family home that suits all your needs, this is the ideal design. With a total area of 306.8 sq. meters / 3302.4 sq. feet (including a spacious 2-car garage with storage and extended front & rear porch, the heated space area is incorporated in the floor plan), this home provides a cozy living environment. From the foyer to the living room, dining area, kitchen with pantry, 3.5 bathrooms, 4 bedrooms (two of which are ensuite, and the master bedroom features a walk-in closet), the home office, and laundry area with garage access, this home boasts a flawless layout.
WHAT YOU GET
A PDF FILE containing:
1.Cover Sheet: The cover sheet shows the 3D views of the house
2.Floor Plans; The floor plans locate all openings and walls both exterior and interior of the entire building. They also show the furniture layout
3. Roof Plan; The roof plan depicts the roof type and slope of each plane.
4. Interior Cabinet Views; They depict the overall design and layout of kitchen cabinets with dimensions and rendered images
5. Exterior Elevations: The exterior elevations depict the exterior finishes , roof style (Hip or gable) and slopes, ridge heights, window styles and overhang lengths. The exterior elevations include a front, right, rear and left elevation.
6.Doors and Windows schedule; The schedule gives heights, lengths and levitation of windows and doors.
7. The CAD file & 3D Sketchup file are requested and sent upon purchase of the drawings as well interior rendered images.
8. Other details for the porch rails and gutter
WHAT'S NOT INCLUDED
- Architectural or Engineering Stamp – handled locally if required
- Foundation Plan & structural drawings due to difference in geology
- Site Plan – handled locally when required
- Electrical Drawings (Only lighting layout will be provided on request)
- Mechanical Drawings (location of heating and air equipment and duct work) – your subcontractors handle this
- Plumbing Drawings (drawings showing the actual plumbing pipe sizes and locations) – your subcontractors handle this
- Energy calculations – handled locally when required
General Inquiries
There are no inquiries yet.




















