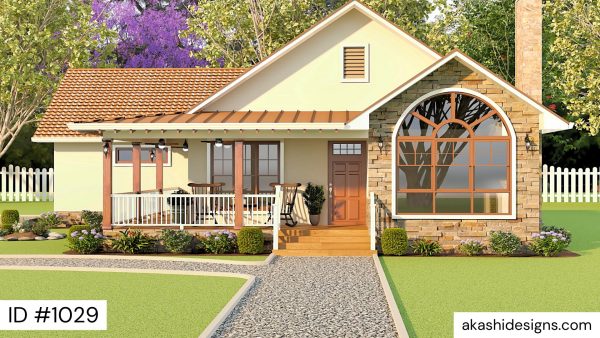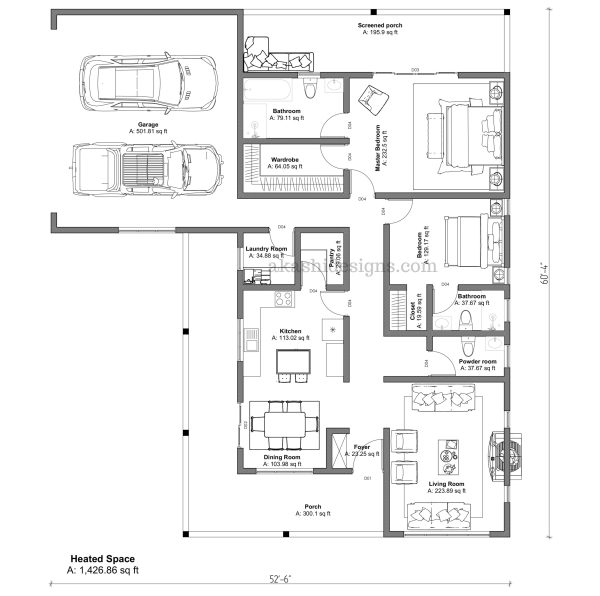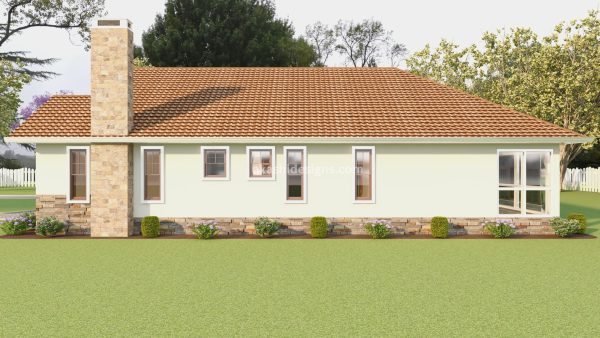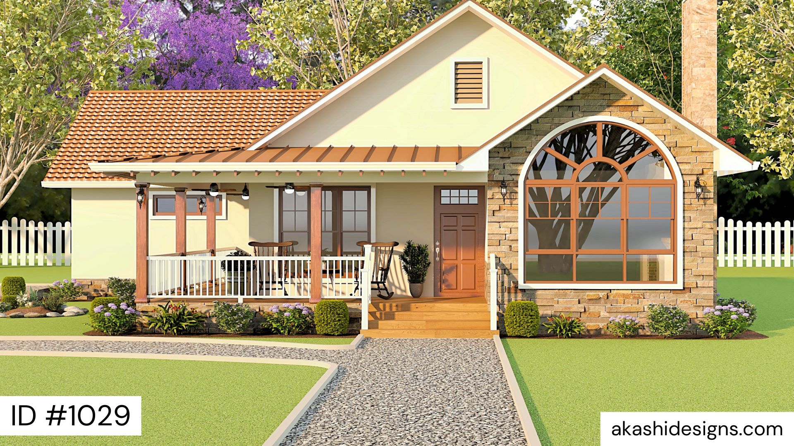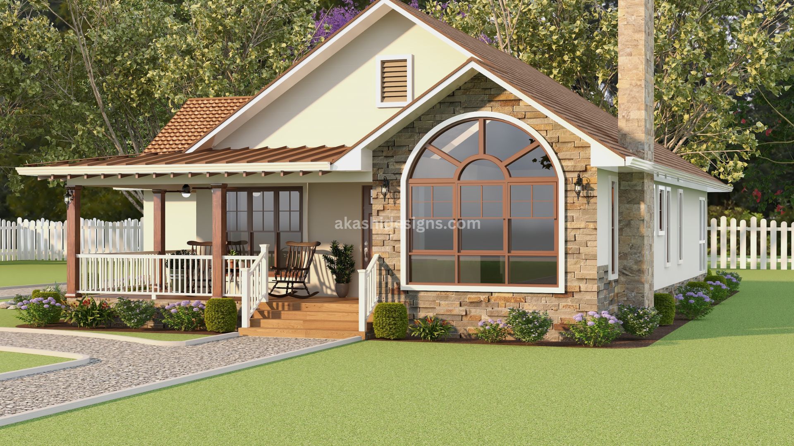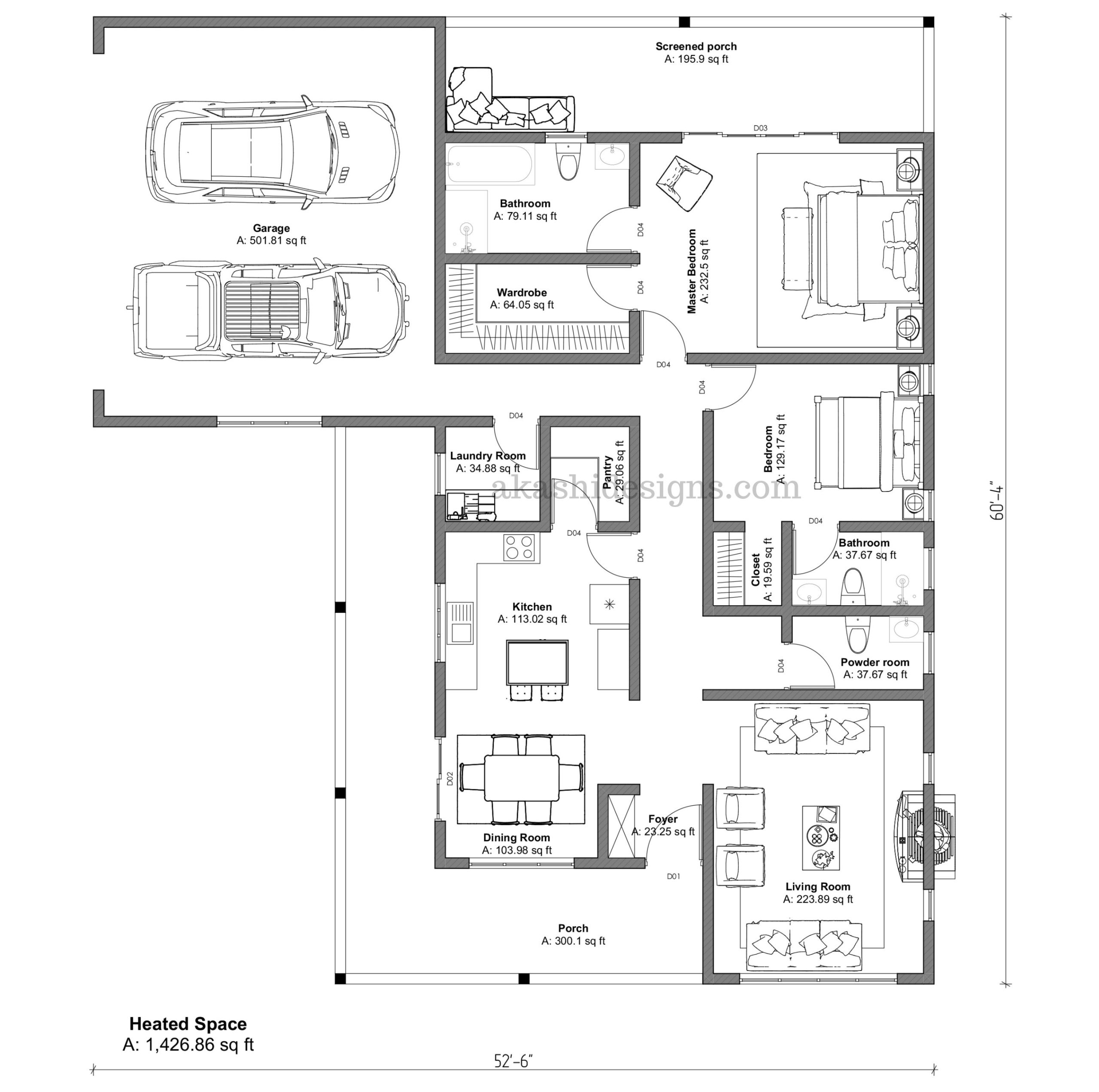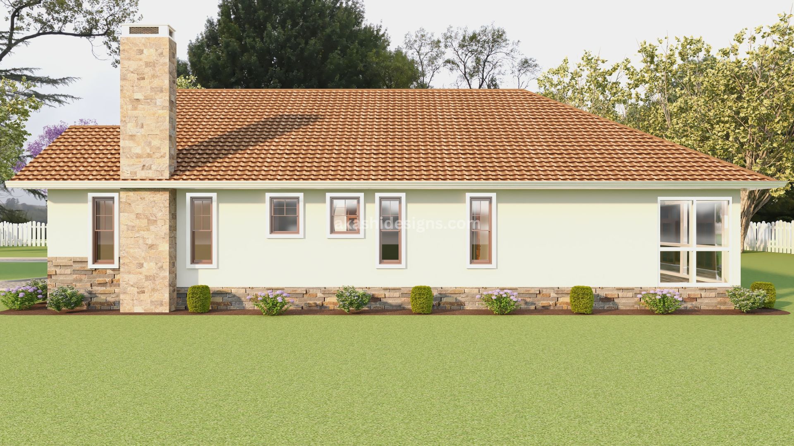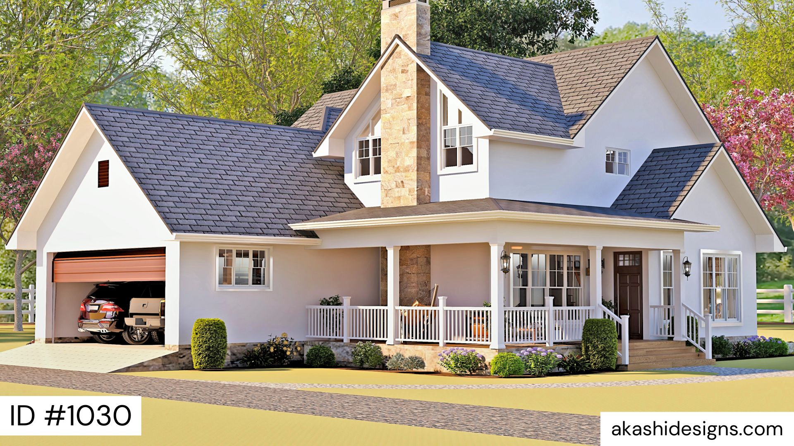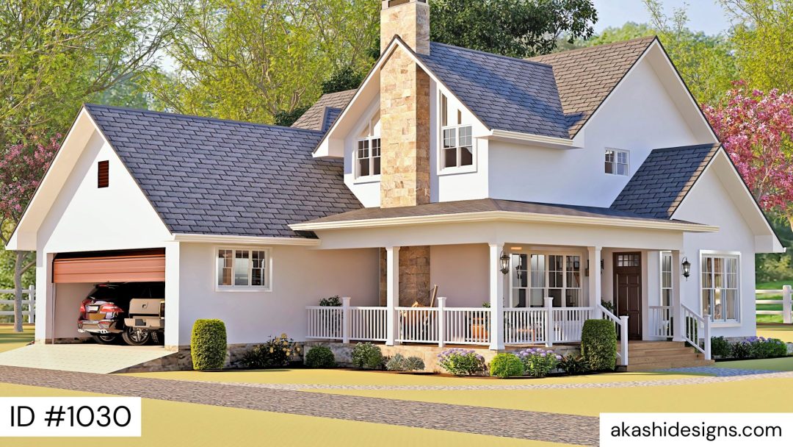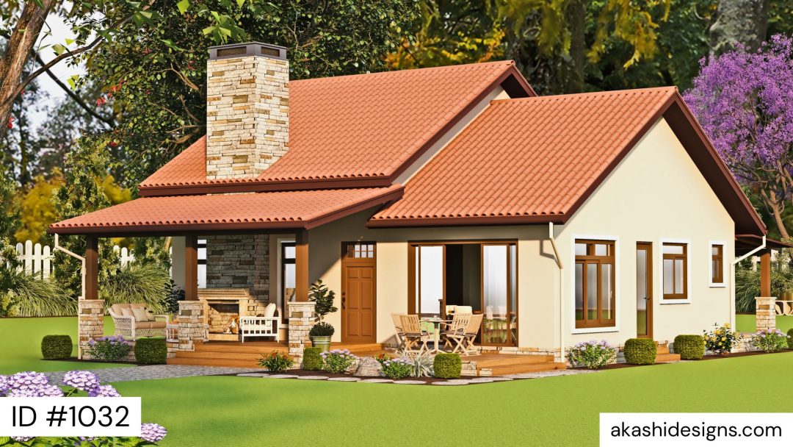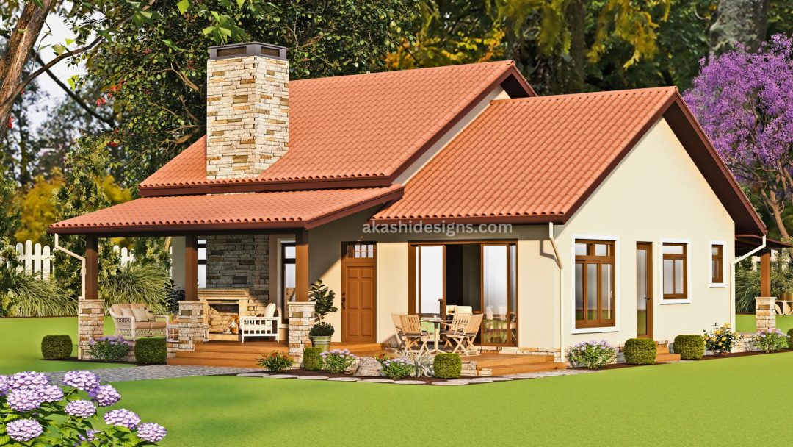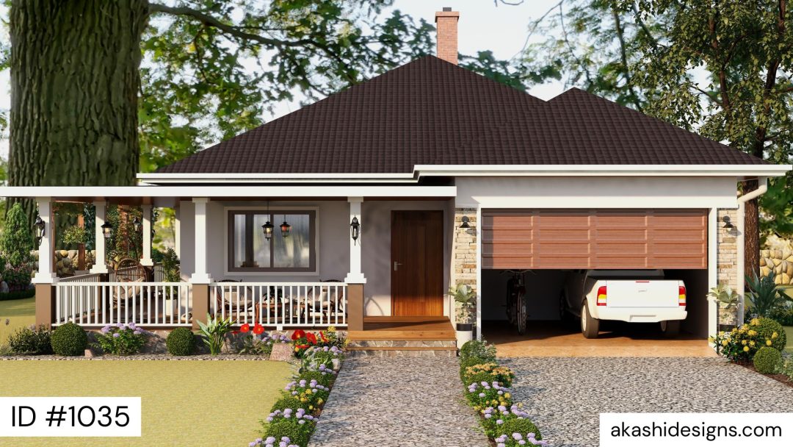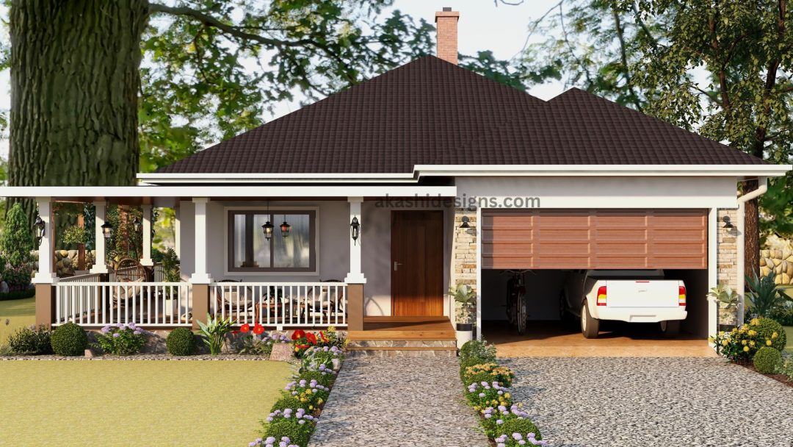- Description
- WHAT YOU GET
- WHAT'S NOT INCLUDED
- Store Policies
- Inquiries
Description
With 1426.86 square feet (heated space). This charming house provides usability and comfort. This can be your starter home/ cottage or as a downsize.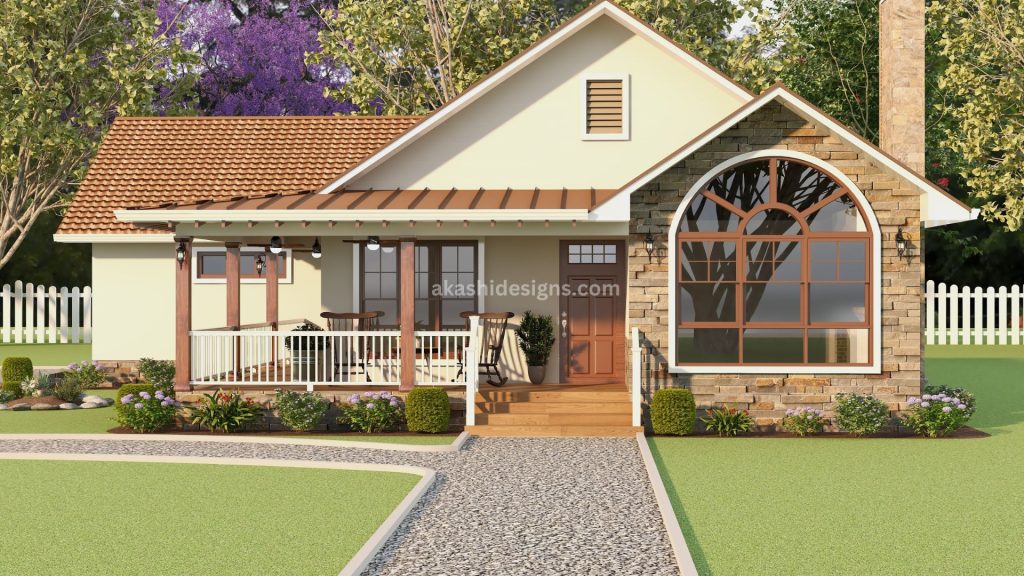


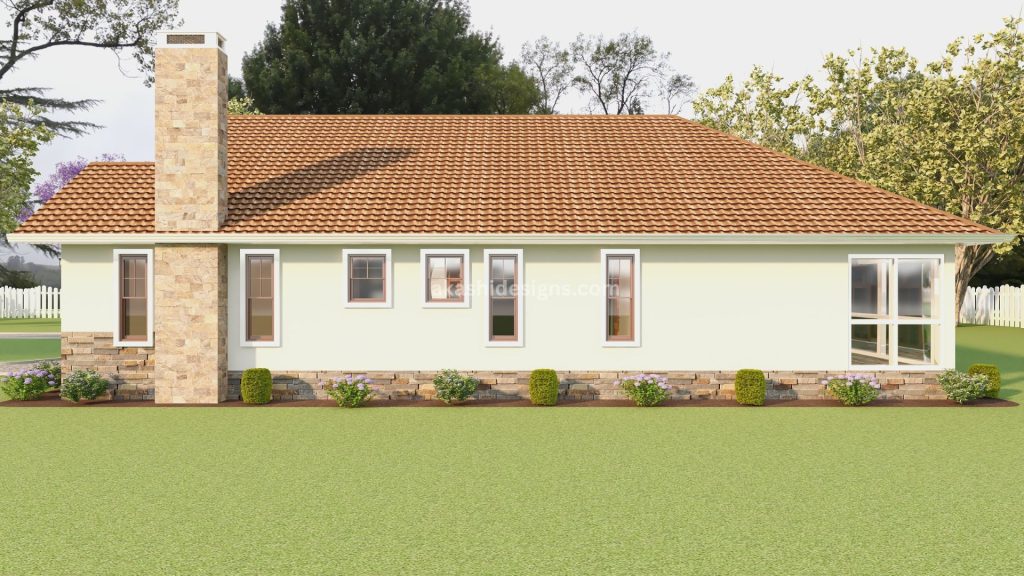
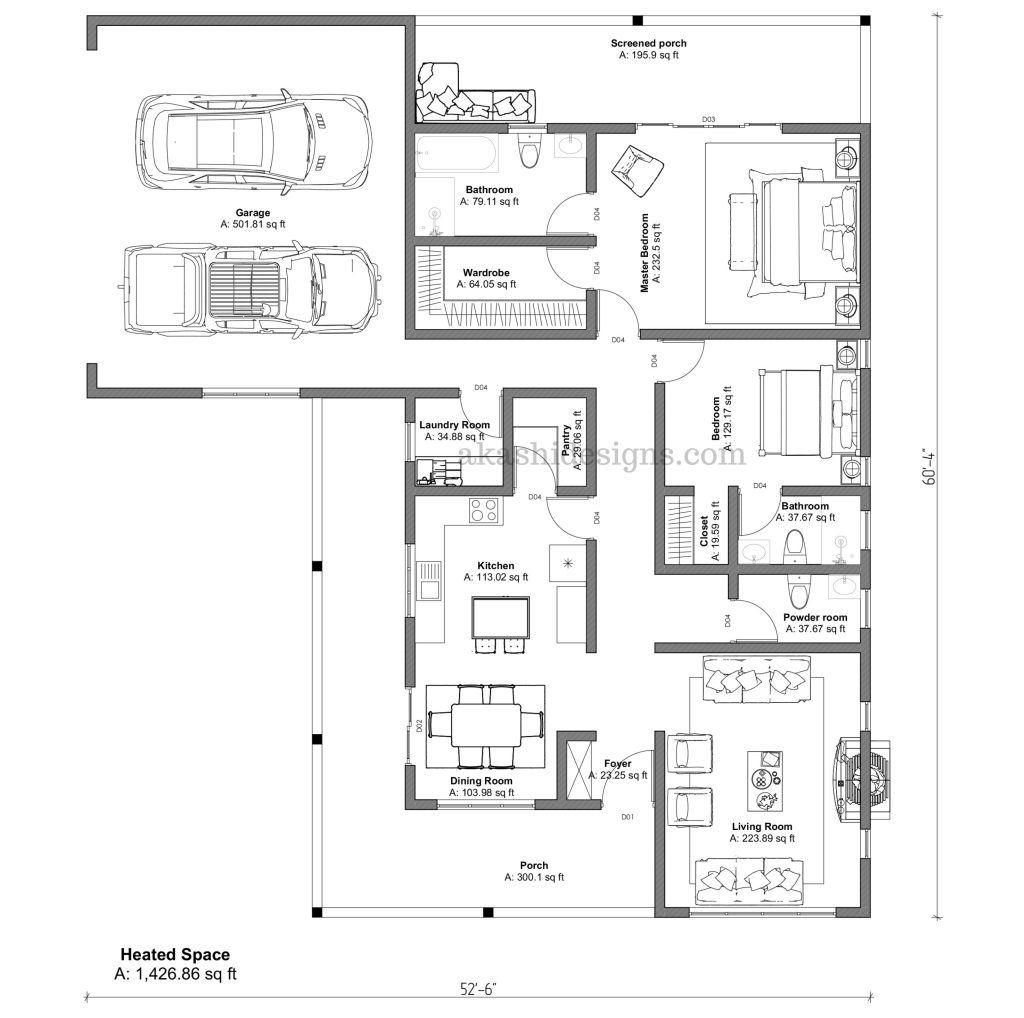
WHAT YOU GET
A PDF FILE containing:
1.Cover Sheet: The cover sheet shows the 3D views of the house
2. Floor Plans; The floor plans locate all openings and walls both exterior and interior of the entire building. They also show the furniture layout
3. Roof Plan; The roof plan depicts each plane’s roof type and slope.
4. Exterior Elevations: The exterior elevations depict the exterior finishes, roof style (Hip or gable) and slopes, ridge heights, window styles, and overhang lengths. They include front, right, rear, and left elevations.
5. Doors and Windows schedule; The schedule gives heights, lengths and levitation of windows and doors.
6. The CAD file & 3D Sketchup file are requested and sent upon purchase of the plan as well as interior rendered images
WHAT'S NOT INCLUDED
- Architectural or Engineering Stamp – handled locally if required
- Foundation Plan & structural drawings due to differences in geology
- Site Plan – handled locally when required
- Electrical Drawings (Only lighting layout can be provided on request)
- Mechanical Drawings (location of heating and air equipment and duct work) – your subcontractors handle this
- Plumbing Drawings (drawings showing the actual plumbing pipe sizes and locations) – your subcontractors handle this
- Energy calculations – handled locally when required
General Inquiries
There are no inquiries yet.


